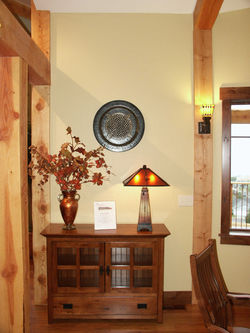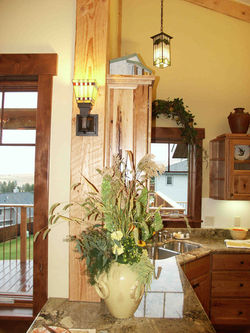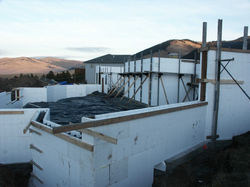
The Mission
The Mission House, a craftsman-inspired home of bold character and personal scale. The entry is fluid: guiding the eye through a rich post-and-beam interior to monumentally framed views over the Missoula valley.
With an open living area, spaces flow freely into each other. Single-level living and universal accessibility become second-nature. The stone fireplace hearth, vaulted fir structure, and Brazilian cherry floors comfortably warm the living and dining areas. In the open kitchen, rustic cherry cabinetry, Corian and granite counter tops, and stainless steel appliances blend state-of-the-art convenience with old-word craftsmanship. The spacious deck extends the living area and invites an outdoor lifestyle.
The master bedroom is large, for extra sitting area, and enjoys a private covered porch. In the master bath, the picture window at the soaking tub frames more views across the valley. Guests are welcome, with an additional bedroom and bath. An inviting den harbors a Murphy bed, accommodating even more guests.
The lower level daylights with a sense of ease and a relaxed aire with two bedrooms, bath, recreation room, workshop / hobby area and an ample tucked-away home theater off of a common “lobby” area. The massive space below the garage can more than accommodate any home shop set-up and storage of toys and tools.
Innovative building materials, coupled with responsible design, work together to create a home that far exceeds Energy Star ratings. The owners’ rewards are utility bills that are significantly lower than conventionally built homes. Only two gas fireplaces and a 90% efficient air/heat exchange system are required to heat this entire home, proving that truly energy-efficiency is practical and achievable. This level of efficiency is made possible by a foundation of insulated construction forms (I.C.F.s) and structural insulated panel (S.I.P.s) walls and roof.
Professional lighting design adds definition to this home, exposing rich colors and textures inherent to the building materials. Carefully conceived controls provide a nearly infinite array of settings to enrich the liveliest party, or provide a calming glow for a simple fireside evening. Lighting is intrinsic, enhancing the stunning views from almost every window.
The distributed audio’s one-button control facilitates playing different music simultaneously in each room. For movies, simply walk down stairs to the custom-designed home theatre. Come see, and hear, what a difference responsible spatial design makes while enjoying this world-class cinema.
 |  |  |
|---|---|---|
 |  |  |
 |  |  |
 |  |  |
 |  |  |
 |  |  |
 |  |  |
 |  |  |
 |  |  |
 |  |  |
 |  |